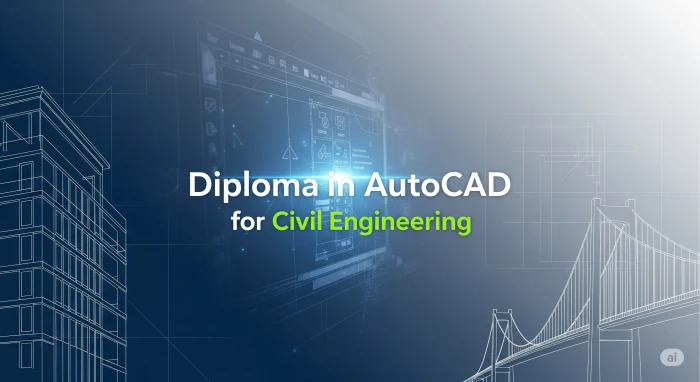IT-ITes
₹4000.00

Diploma In Autocad
Course Details
The Diploma in AutoCAD is a professional-level training program that covers 2D and 3D drafting, modeling, and rendering using AutoCAD software. This course is designed to help students and professionals across various engineering disciplines gain industry-ready CAD skills for real-world design and drafting applications.
Course Objectives:
-
To provide a comprehensive understanding of AutoCAD software, specifically tailored for civil engineering applications.
-
To develop proficiency in creating, editing, and managing 2D and 3D civil engineering drawings.
-
To equip students with the skills to interpret and implement industry standards and best practices in drawing.
-
To enable students to prepare drawings for various civil engineering projects such as building plans, road layouts, topographic maps, and utility layouts.
-
To enhance employability in the civil engineering and construction sectors.
Career Opportunities after this Diploma:
-
CAD Drafter/Designer (Civil)
-
Architectural Drafter
-
Structural Drafter (Entry Level)
-
Site Engineer Assistant
-
Junior Design Engineer (with further education/experience)
-
Freelance CAD Drafter
Course Syllabus
- AutoCAD Fundamentals
- Layer Management and Annotation
- Blocks, Attributes, and External References
- AutoCAD for Civil Engineering Applications
- Advanced AutoCAD for Civil
- Project Work and Portfolio Development

